architecture residential orlando residence
Yachats, Oregon, USA - 2005
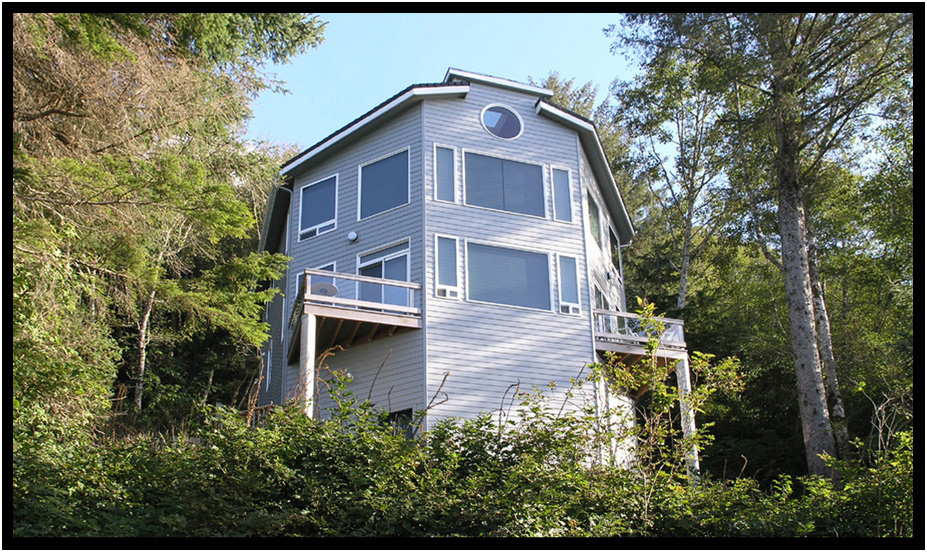
THE PROJECT
To design and build a playful contemporary 1400 sq.ft. two level vacation home with dramatic ocean views.
During construction, excavation for foundation work opened up the potential for a future bonus area on the lower third level.
The architect helped the Client realize this potential a few years later.
THE SITE
A small narrow steeply sloping wooded site with panoramic ocean, bay, and village views.
Other site work included working with the city to acquire a special extension and improvement of a city roadway and public utilites.
THE CLIENT
Dr. Gino & Lori Orlando
Redding, California
THE BUILDER
Gary Wiebe, Contractor
Waldport, Oregon
unless noted otherwise all images copyright d. holmes chamberlin jr architect llc
The Study Model
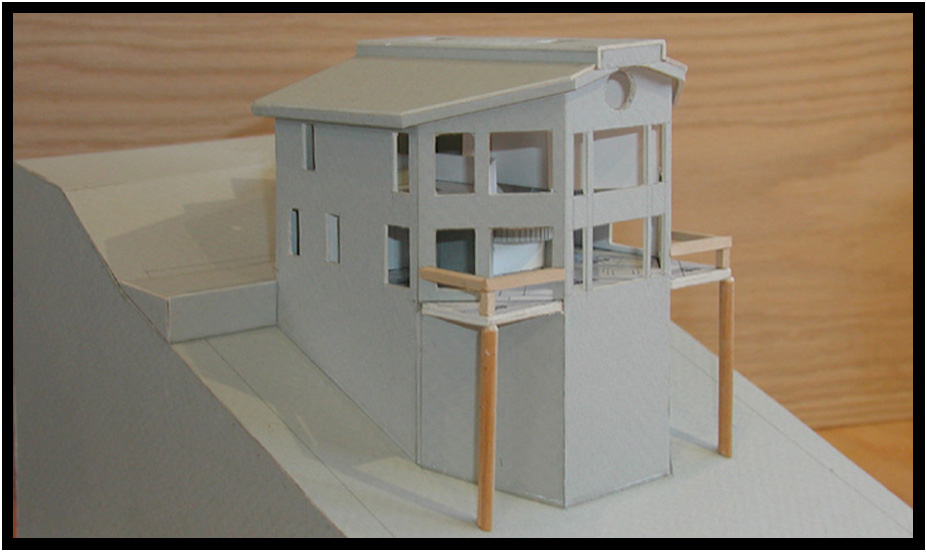
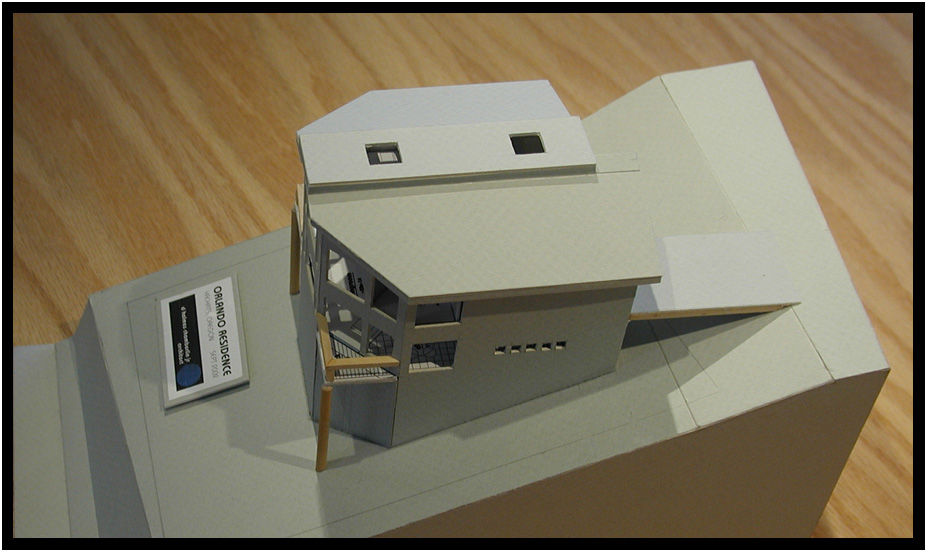
Two views of the Model, Orlando Residence I, Yachats, Oregon, USA, 2005.
The Plans
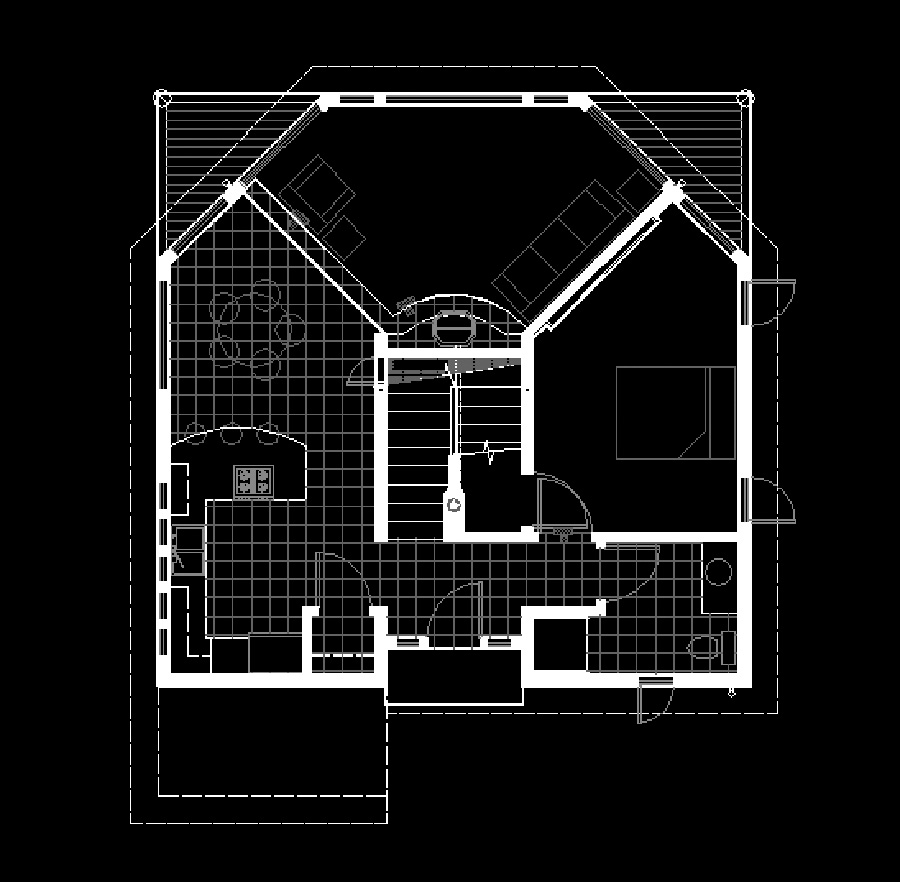
First Level Plan, Orlando Residence I, Yachats, Oregon, USA, 2005.
The main level features an Entry, Greatroom with Dining area and Kitchen, a Guest Bath, and a Guest room.
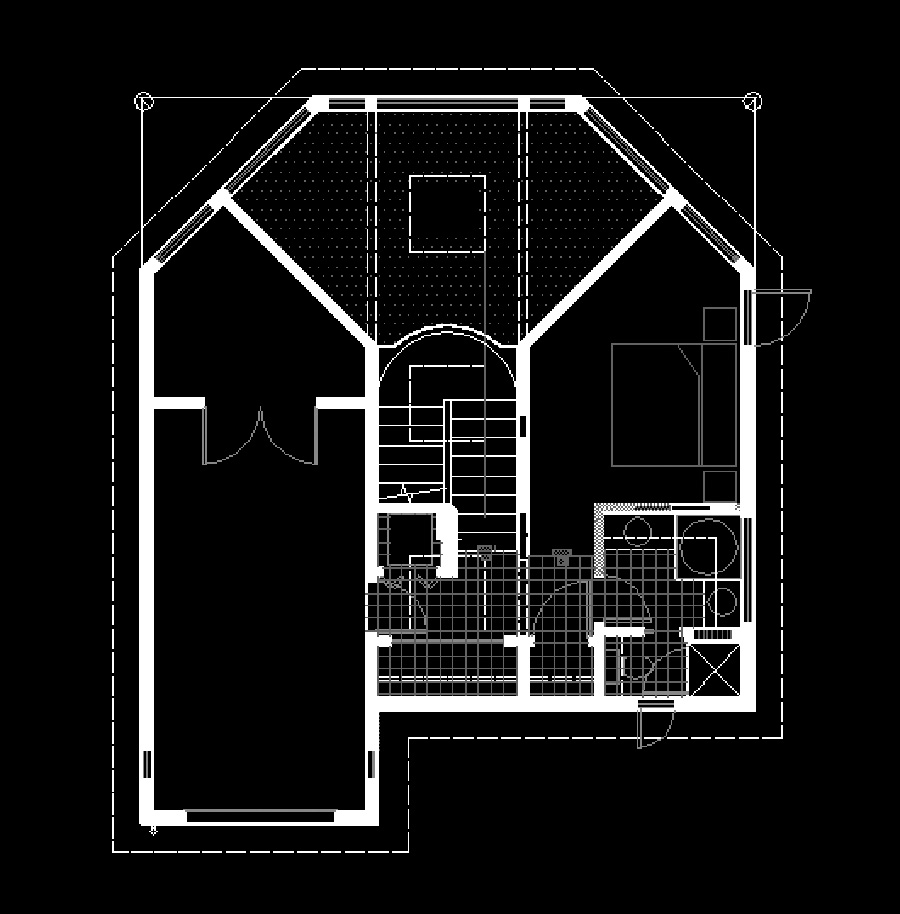
Second Level Plan, Orlando Residence I, Yachats, Oregon, USA, 2005.
The upper level contains the Master Suite, the Garage, and Storage.
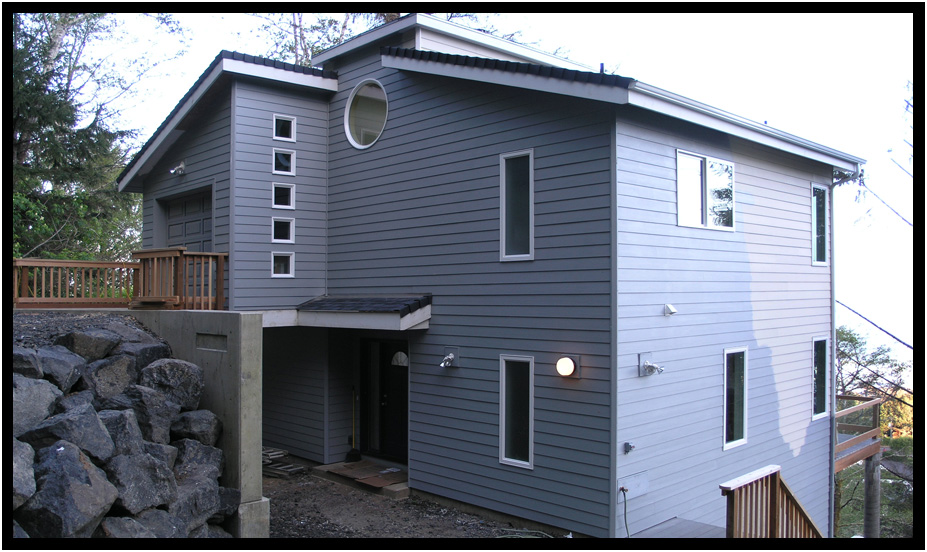
Northeast elevation, Orlando Residence I, Yachats, Oregon, 2005.
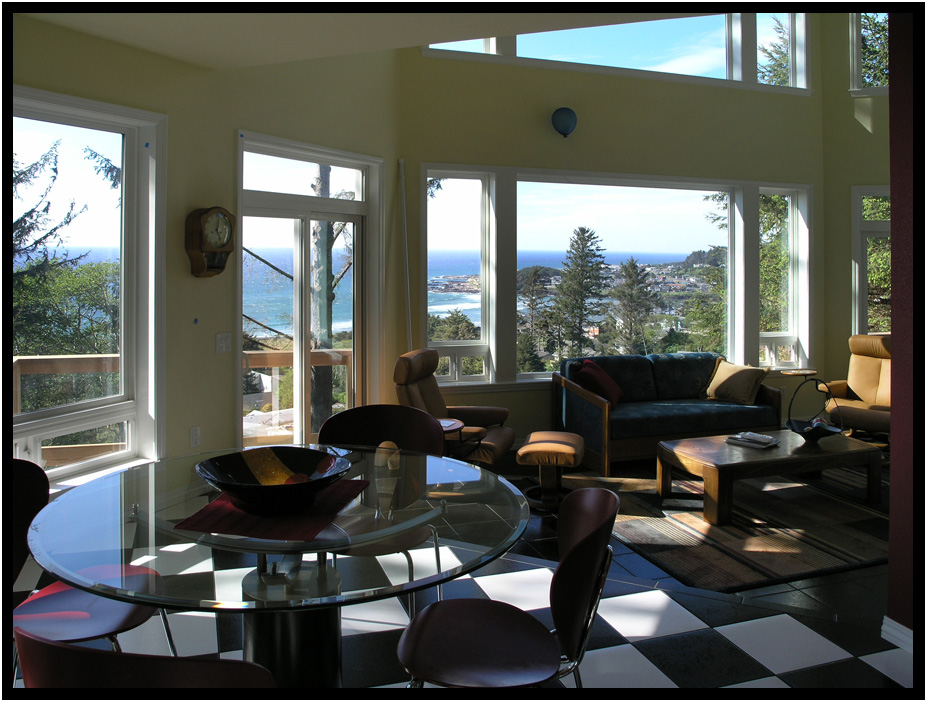
The Livingroom as seen from the Dining Room, Orlando Residence I, Yachats, Oregon, 2005.
Open to two levels, the Greatroom stretches the length of the western facade with large picture windows that
provide lots of natural light and views of the ocean, bay, and village as well as access to two deck areas.
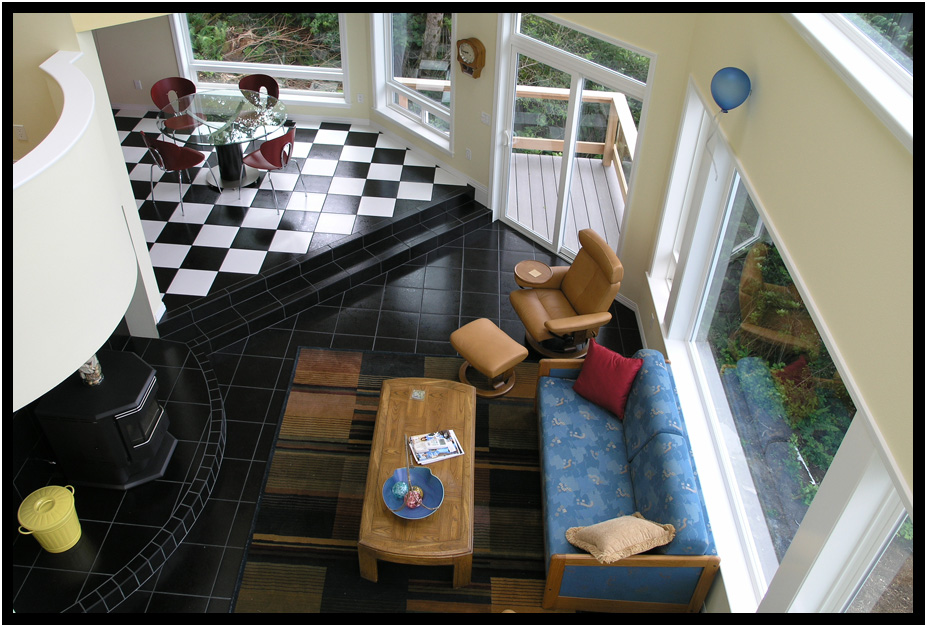
The Greatroom, Orlando Residence I, Yachats, Oregon, 2005.
The ceilings in the Livingroom area are vaulted with skylights, exposed beams, and rough sawn cedar accents
which continue down the central core of the house. A centrally located pellet stove warms the house.
A curvilinear stair landing contilevers into the Livingroom.
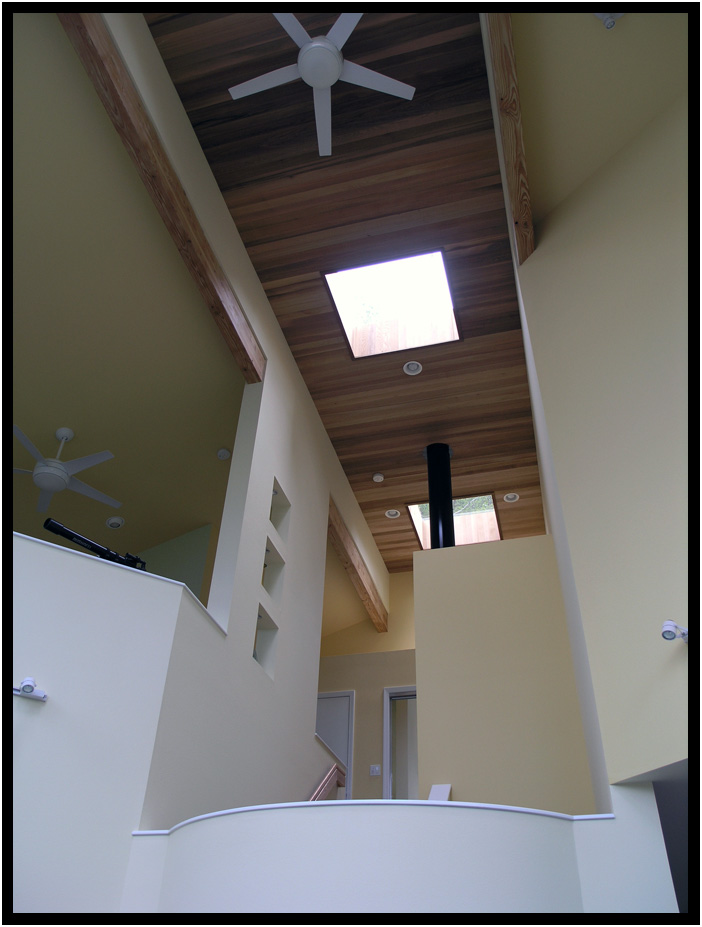
Skylights bring in natural light, Orlando Residence I, Yachats, Oregon, 2005.
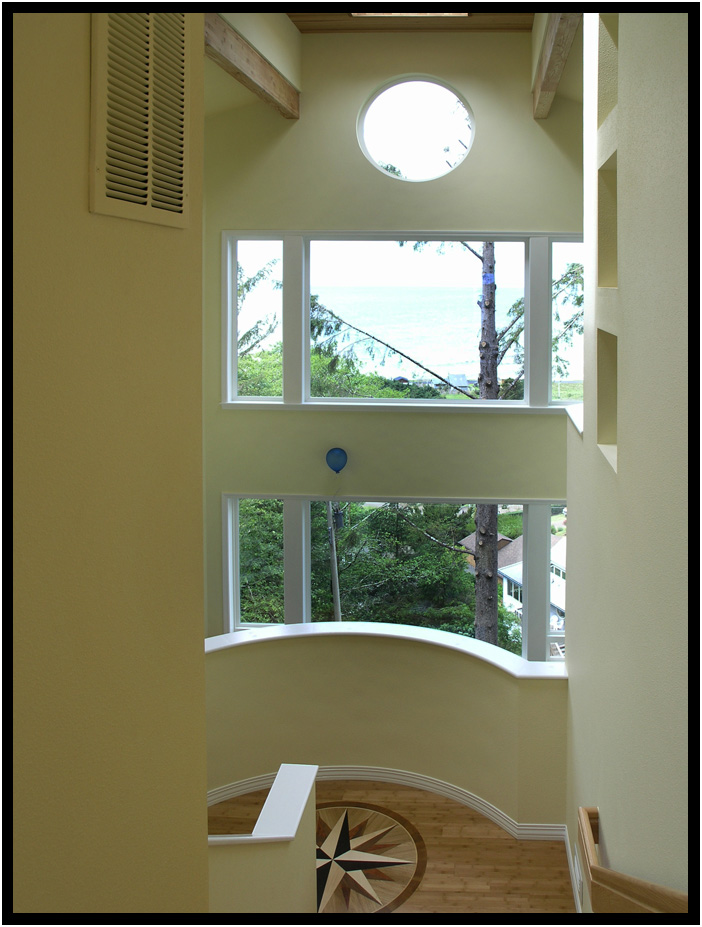
Staircase, Orlando Residence I, Yachats, Oregon, 2005.
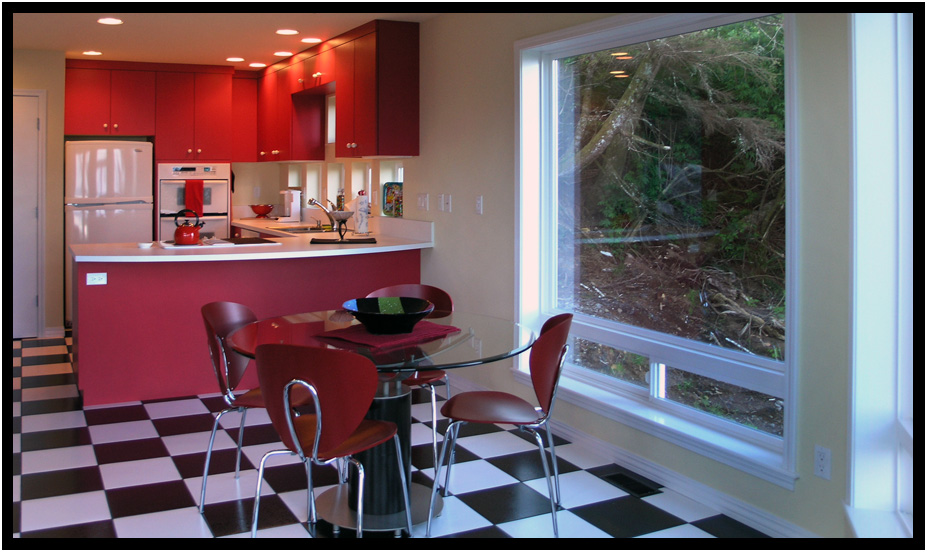
The Kitchen and Dining area, Orlando Residence I, Yachats, Oregon, 2005.
Located on the lower level, the Kitchen and dining areas, like the baths, feature bold colors in the cabinet work
and are set off by a black and white diagonally set tile floor raised above the living room to heighten view lines.
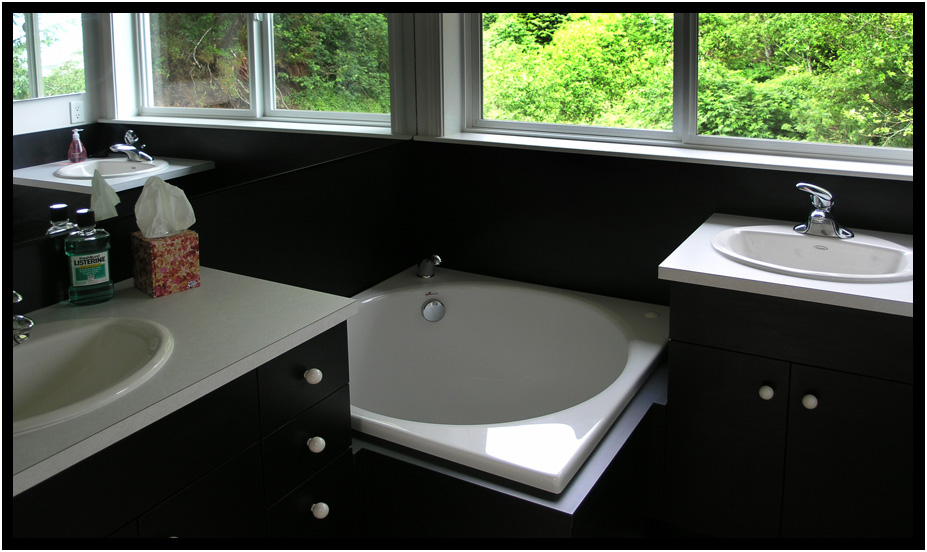
The Master Suite, Orlando Residence I, Yachats, Oregon, 2005.
Located on upper level, also has western exposure for the views, vaulted ceilings, and looks down into the
Living room. The Master Bath features a sunken soaking tub and views of the wooded hillside.
copyright d. holmes chamberlin jr architect llc
page last revised june 2019











